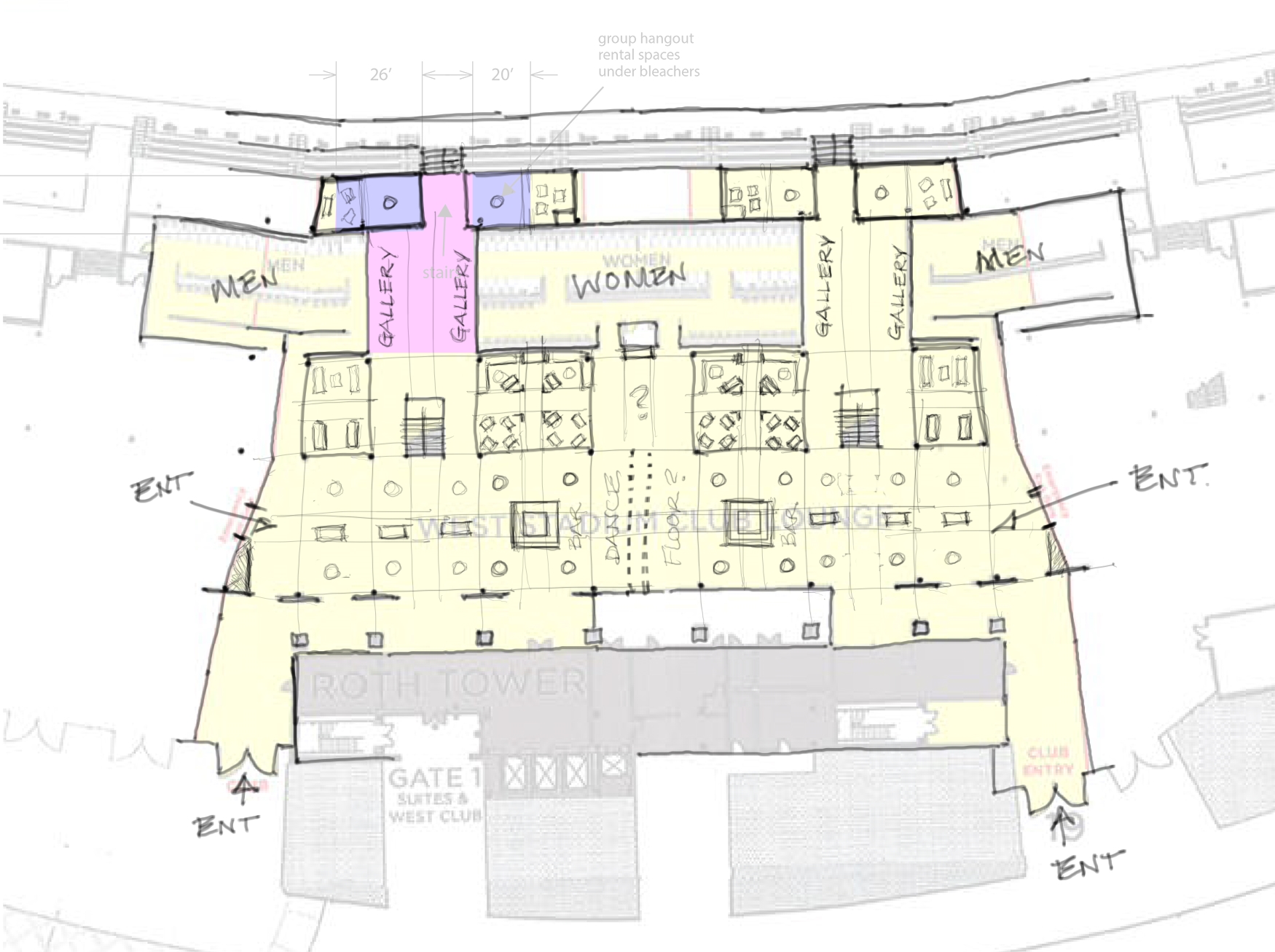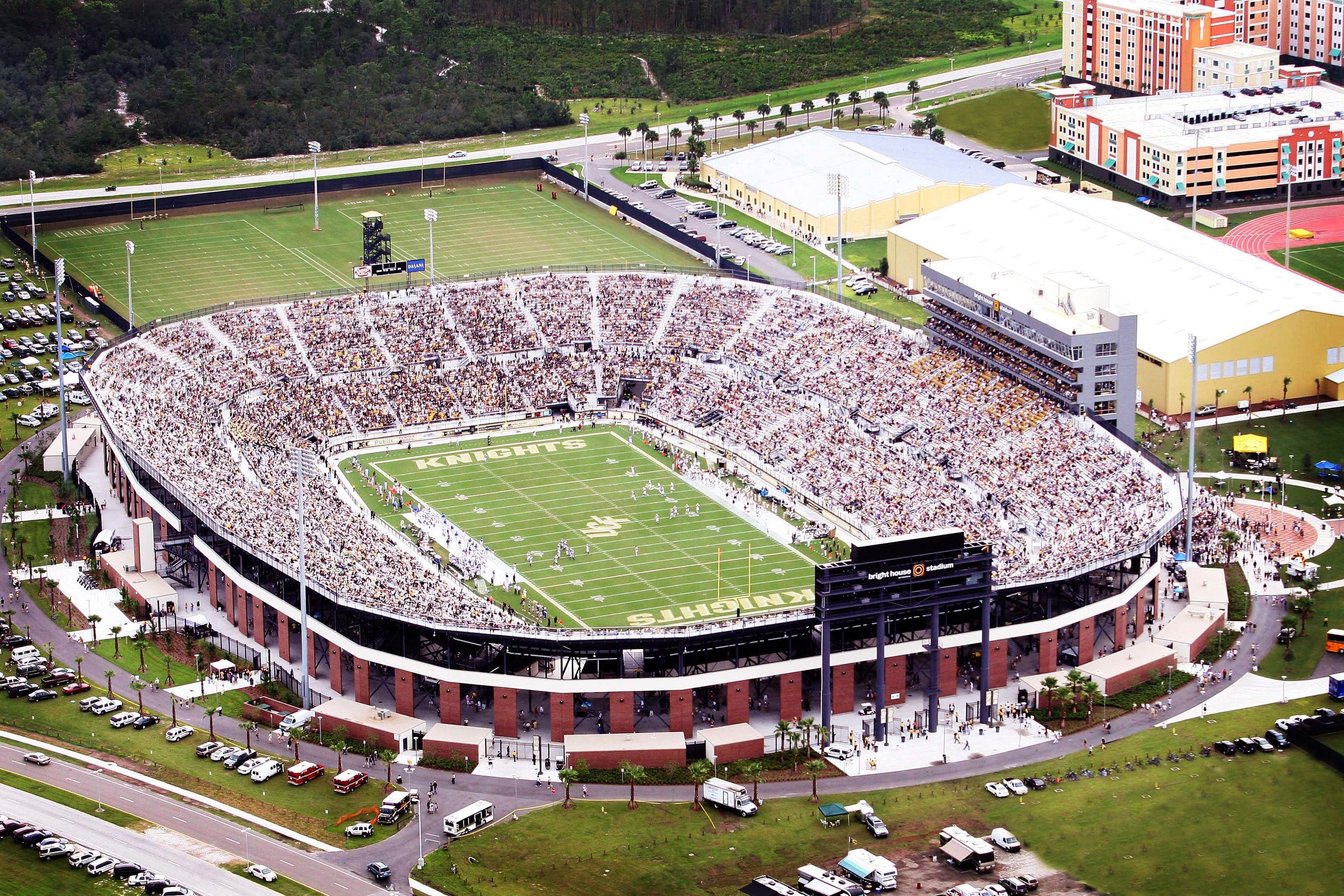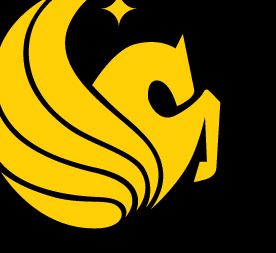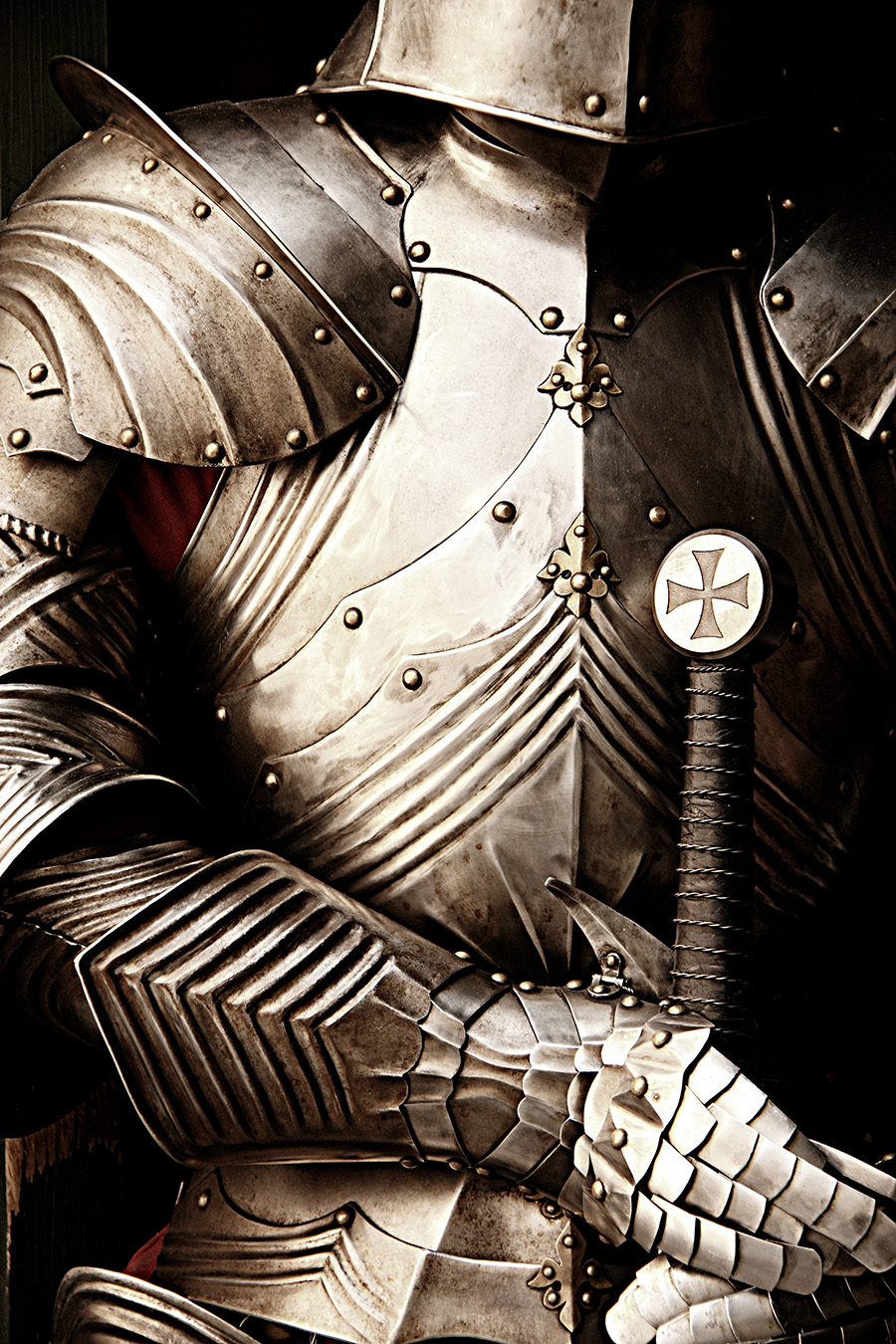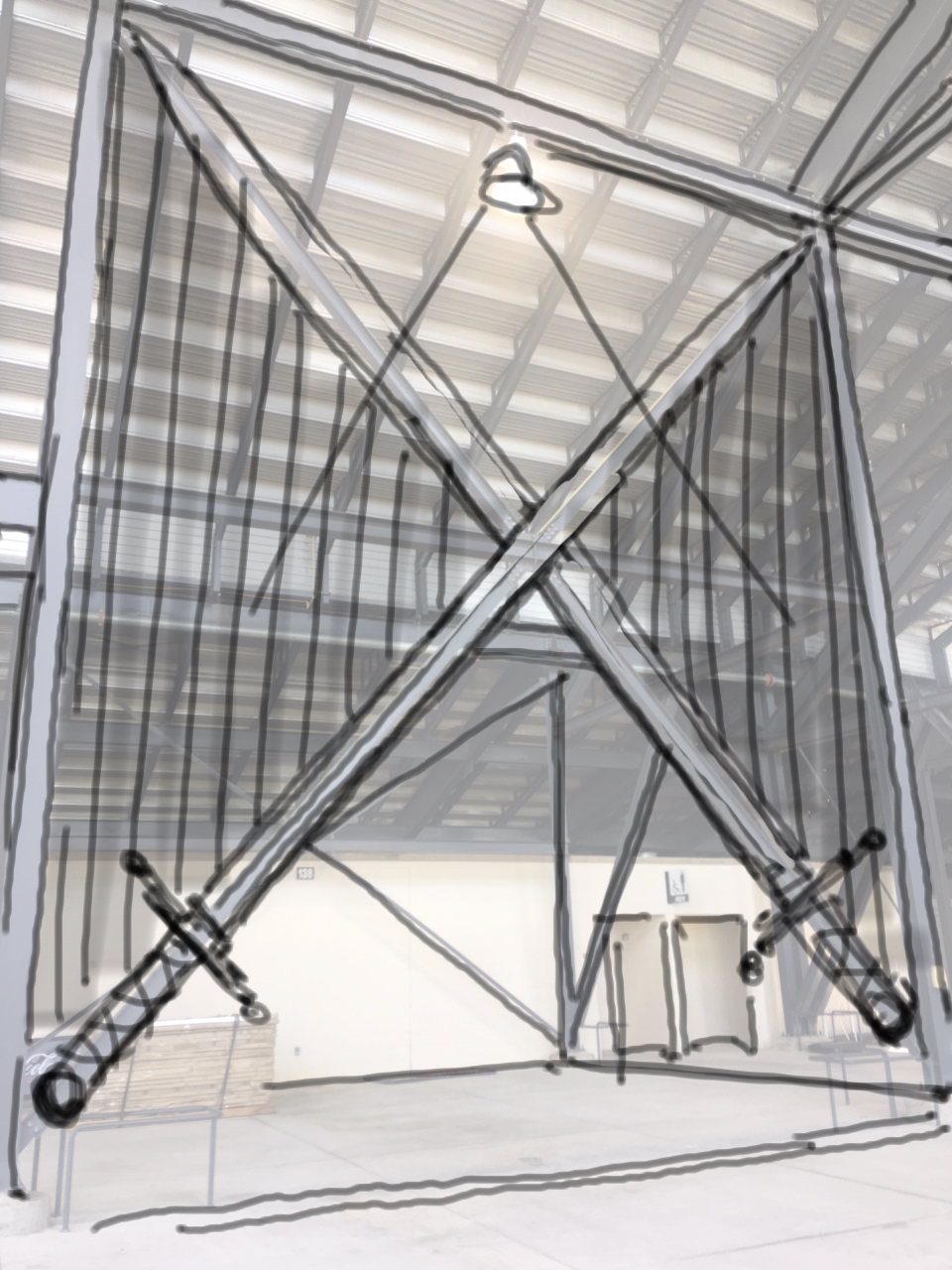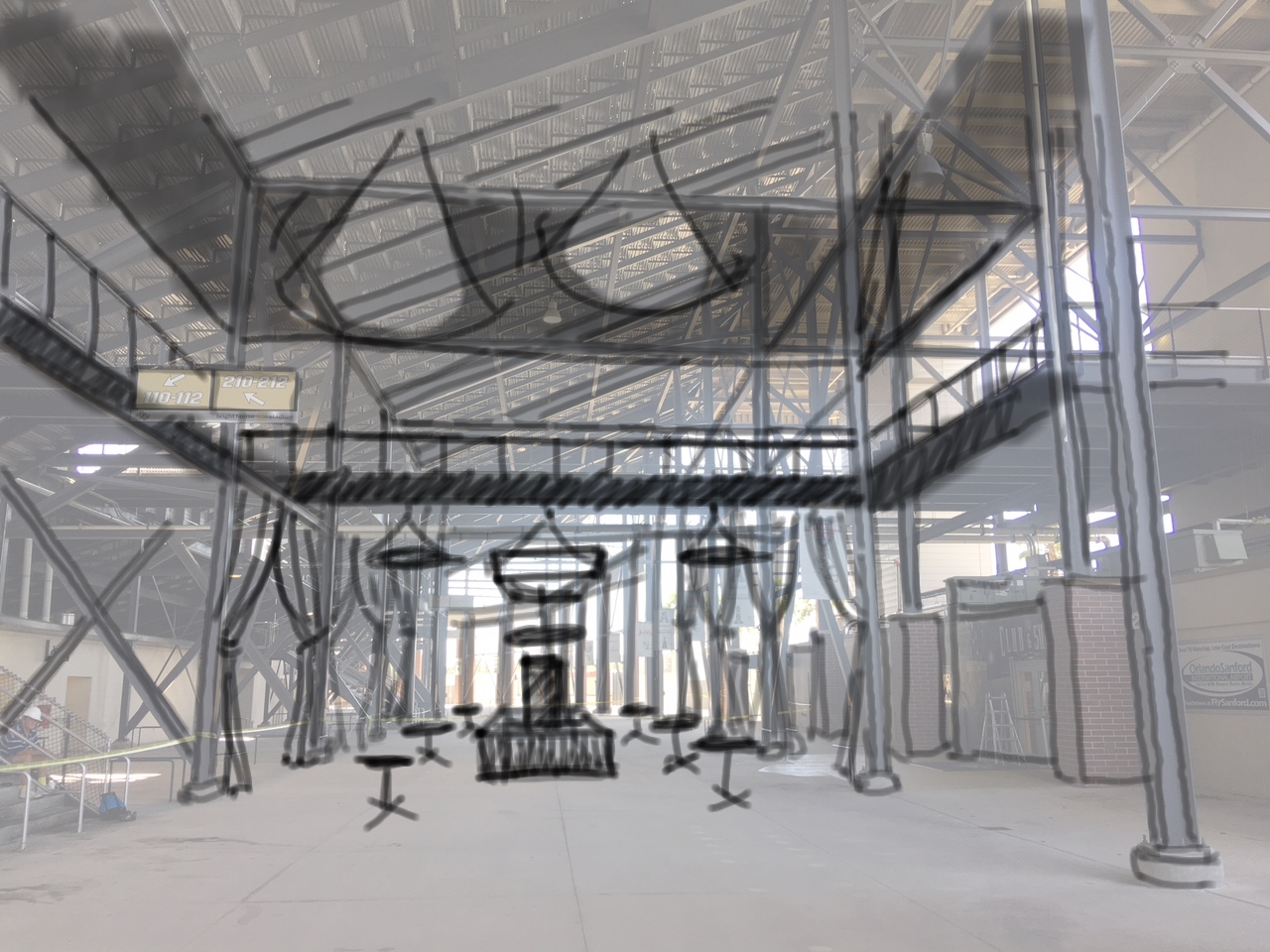UCF Stadium Club
Creating an immersive experience for season ticket holders at University of Central Florida.
Overview
As part of University of Central Florida’s “We Rise and Conquer” (sports facilities) renovation and expansion, we were asked to help improve the fan experiences at Spectrum Stadium. The first project of the phased plan was to create the Stadium Club.
Objective
The goal for the Stadium Club Lounge was to take the lower section of Spectrum Stadium and turn three thousand seats into club seats and include a large hospitality area. Our role was to design and build the hospitality area within the existing ground level of the stadium. Along with the design, we needed to provide a small prototype area so fans could see what the fall 2017 hospitality experience would look like. A smaller area of the club was to highlight traditional “Orlando Home Town Team” and caters to existing fans who purchased premium tickets.
Target Audience
Primary audience – UCF Spectrum Stadium facilities management team
Secondary audience – Season ticket holders
Insight and Strategy
It all began with the client’s need for a themed hospitality area with dramatic expression and high end flavor that included movable bars, lounge seating, standing tables and a way to highlight Orlando’s communities.
Constraints and traffic patterns determined axis lines and the subsequent division of space. We identified areas of high flow “streams” for standing tables and slow going, out-of-the-way “eddies” for more intimate lounge seating. We had to treat the architecture like mobile and modular “set” pieces that could be moved out of the way in the event that emergency vehicles needed access to the main concourse.
UCF had very clear and unique thematic elements: the Pegasus mascot and logo, the medieval tie to the Knights name, the school’s tie to Cape Canaveral and the space program, and the existing modern architecture and materials of Spectrum Stadium. We also wanted to complement the work that Nike had already done in designing UCF Knights pro combat uniform.
Idea
We decided on a blend of medieval + modern. The space of the main concourse lent itself well to a modern interpretation of the great hall of a castle. We also decided to create shield galleries in the entrance passages leading out to the bleachers. We chose neutral colors and materials – golden brown hues, silver wood, and whitewashed brick and stone – that would fit nicely in the existing facility.
Experience
Stepping into the Great Hall of the Stadium Club feels like stepping back in time to a place where great battles were fought, won, and celebrated – where mere mortals became legends. Gallery walls feature a striking series of crossed swords and shields against a backdrop of plastered old world stone and thick wood beams. Each shield is emblazoned with the name of an Orlando neighborhood community. Stacks of barrels along the walls of the lounge areas share similar treatment. The most dramatic feature are thirty-foot-tall tension fabric swords, flanked by metallic gold fabric panels and lit by angled torch lights that dominate the space. Hanging tapestry banners, a row of German-style drinking hall benches, and a few well-placed wrought iron chandeliers above rough-hewn mobile bars finish out the experience.
Anticipated Results
UCF athletic staff described the goals for the Rise and Conquer initiative in this way - "It allows us to build new facilities, enhance our existing facilities and continue upgrading the programming that allows our young men and women who proudly wear black and gold to have a championship experience in competition, in the classroom and in the community."


